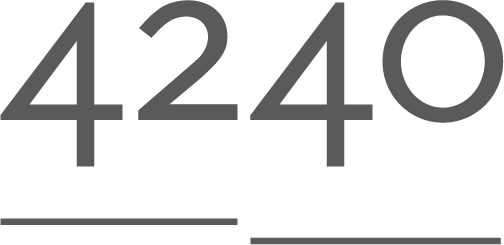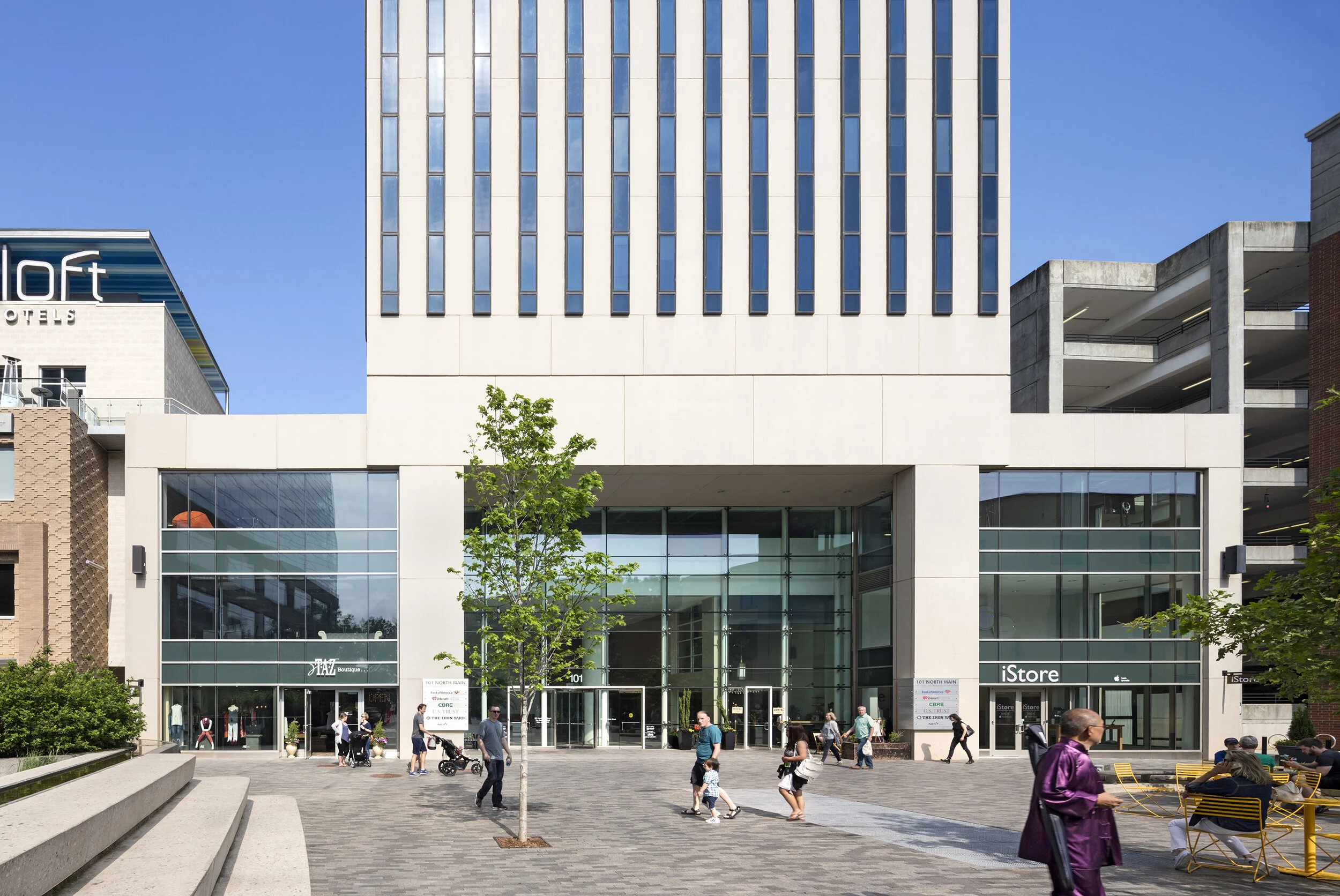BANK OF AMERICA
Greenville, South Carolina
SCOPE: 180,000 sf office, 10,000 sf retail
CLIENT: Hughes Development Corporation
+ ADAPTIVE RE-USE AND REVITALIZATION
+ COMMERCIAL MIXED USE AND OFFICE
GOALS ACHIEVED: expanded and rejuvenated the building lobby, repurposed parking as co-working space, and replaced the outdated precast façade with a curtain wall façade and an illuminated crown reconnecting the building with the redesigned plaza and downtown Greenville
BEFORE RENOVATION: dark, disconnected lobby lacking activation
BEFORE




