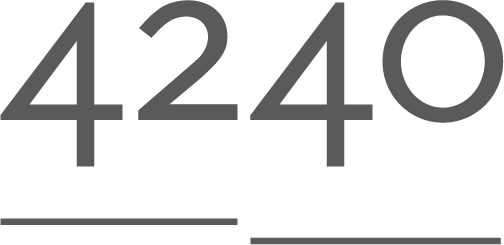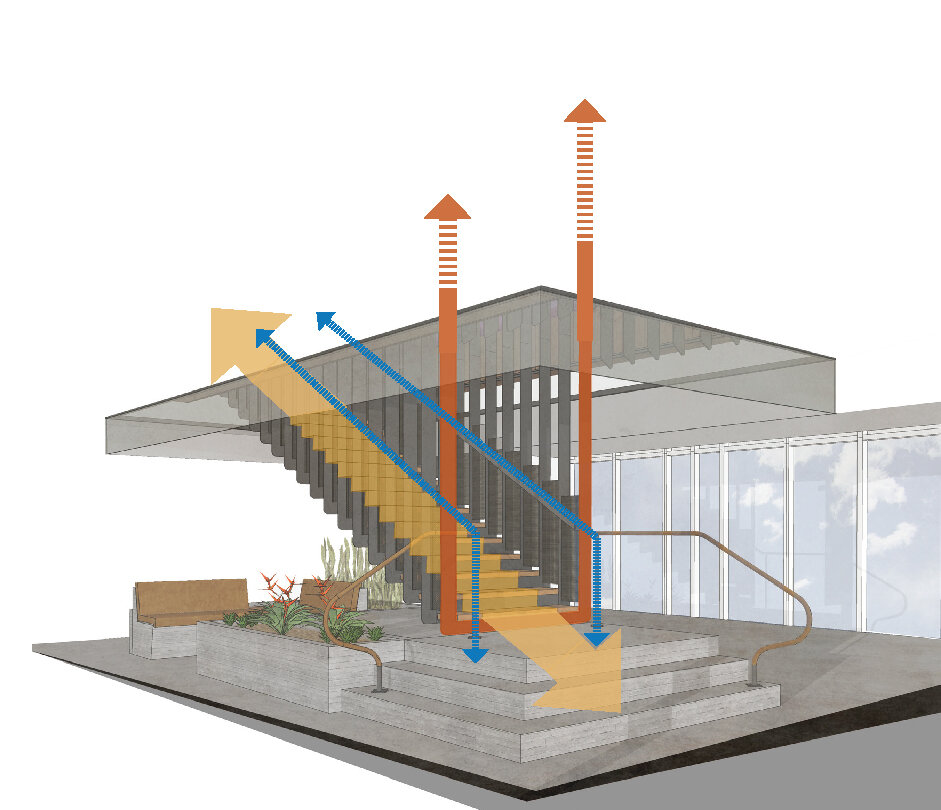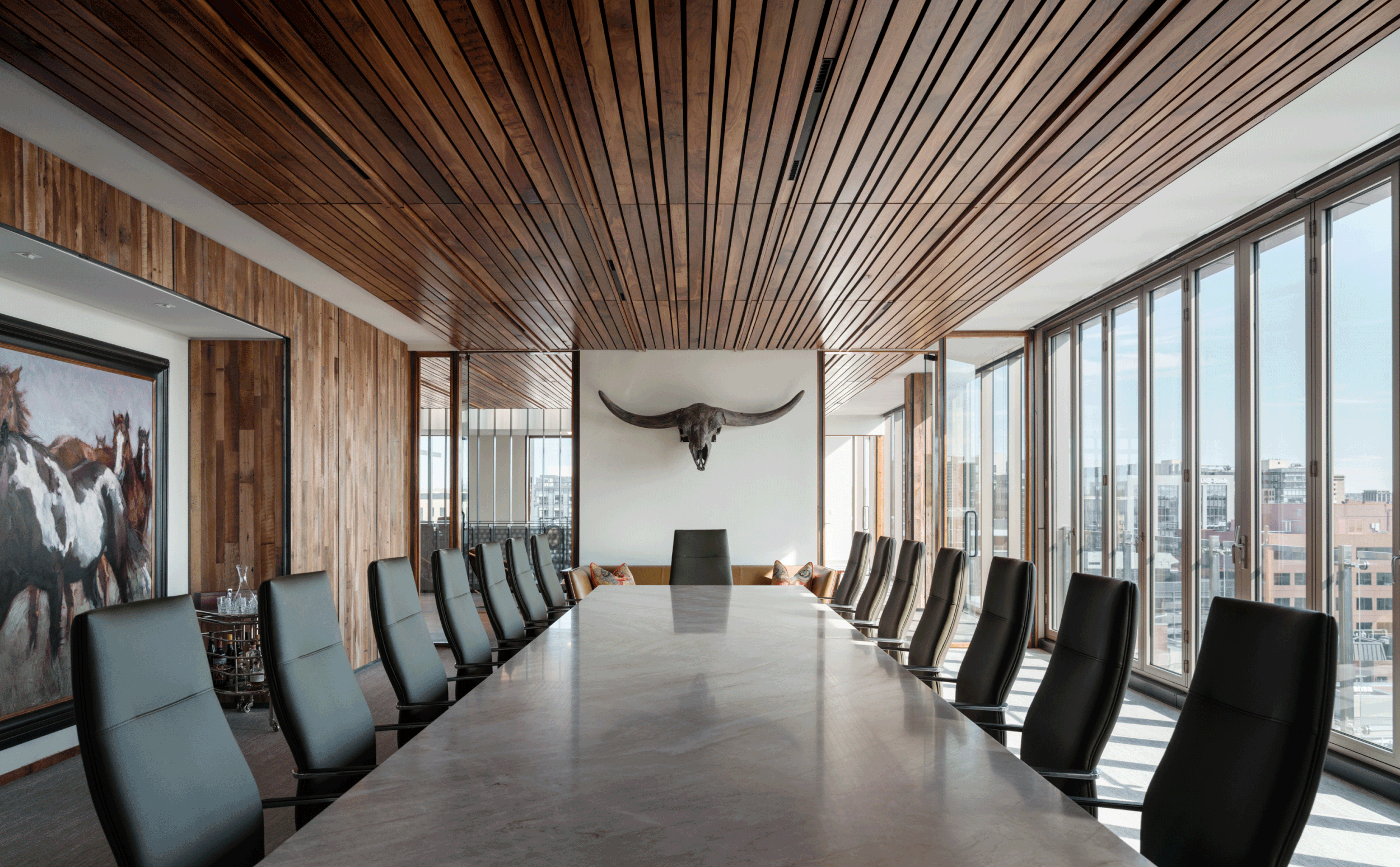4240 WINS 2020 AIA Colorado Design Award for GRAND STAIR at BOW RIVER CAPITAL
RECIPIENT OF 2020 AIA COLORADO AWARD OF DISTINCTION and AWARD OF MERIT - Architectural Detail for Grand Stair
The Grand Stair was born out of the need to celebrate Bow River Capital’s western ideals and mission to foster communication and collaboration. Serving as more than a circulation point between two floors, the stair brings beauty & brawn in an artful detail to the center stage of this financial services firm. A western aesthetic and identity was complimented by connective function for the firm’s highly diversified and collaborative work style—bringing together an office with over 15,500sf including reception on level 8, open and private offices, a board room, medium and small conference rooms, and common spaces on the lower level with a staff kitchen and entertainment/gallery space.
The design sought to take the pure utility of a stair connecting two separate floors and re-purpose it into an artful object that provides beauty in concept and attention to detail, and delight as it elevates and transforms the user’s experience. Inspired by the ranching history of the West, the design utilizes a nostalgic western palette of steel, leather, concrete and box car flooring, connecting users to the context and history of Colorado. These high-quality materials are applied in their raw form, celebrating their authentic, natural beauty.
STIRRUP INSPIRED DESIGN
To truly reflect the conceptual approach for the aesthetic expression of the stair as analogous to a stirrup, extensive engineering was required to find an eloquent composition that would allow this heavy steel structure to be light from the side—seeming to be floating. Numerous options were evaluated by the structural engineers, architect, and stair fabricator to minimize steel tonnage in order for the stair to be light in appearance.
We developed an engineered design solution that relied on a 3-part approach: 1) Support the steel stirrups at the floor and roof structure so that each stirrup can support each tread individually; 2) Provide primary lateral support with steel plates below the treads that are fully welded to the steel stirrups, which are also secured to the floor structure above and to the concrete plinth below—resulting in a stable folded plate brace; and, 3) To reduce vibrations, provide a secondary lateral support by utilizing the handrails to track force down to the floor.
The culmination of this 3-part approach, supported the conceptual design direction while addressing practical needs for circulation, separation of spaces, and a touchdown location at the heart of the office.
SCOPE: 15,525 sf tenant improvement
CLIENT: Bow River Capital
“We couldn’t be happier with our space. When we began the design we had two goals: blend our western aesthetic with contemporary materials and encourage collaboration. As the centerpiece of the office, the stair helps to create an open environment that fosters teamwork, but allows for privacy. Realizing these goals has made everyone in the office more productive and enthusiastic about being at work.”








