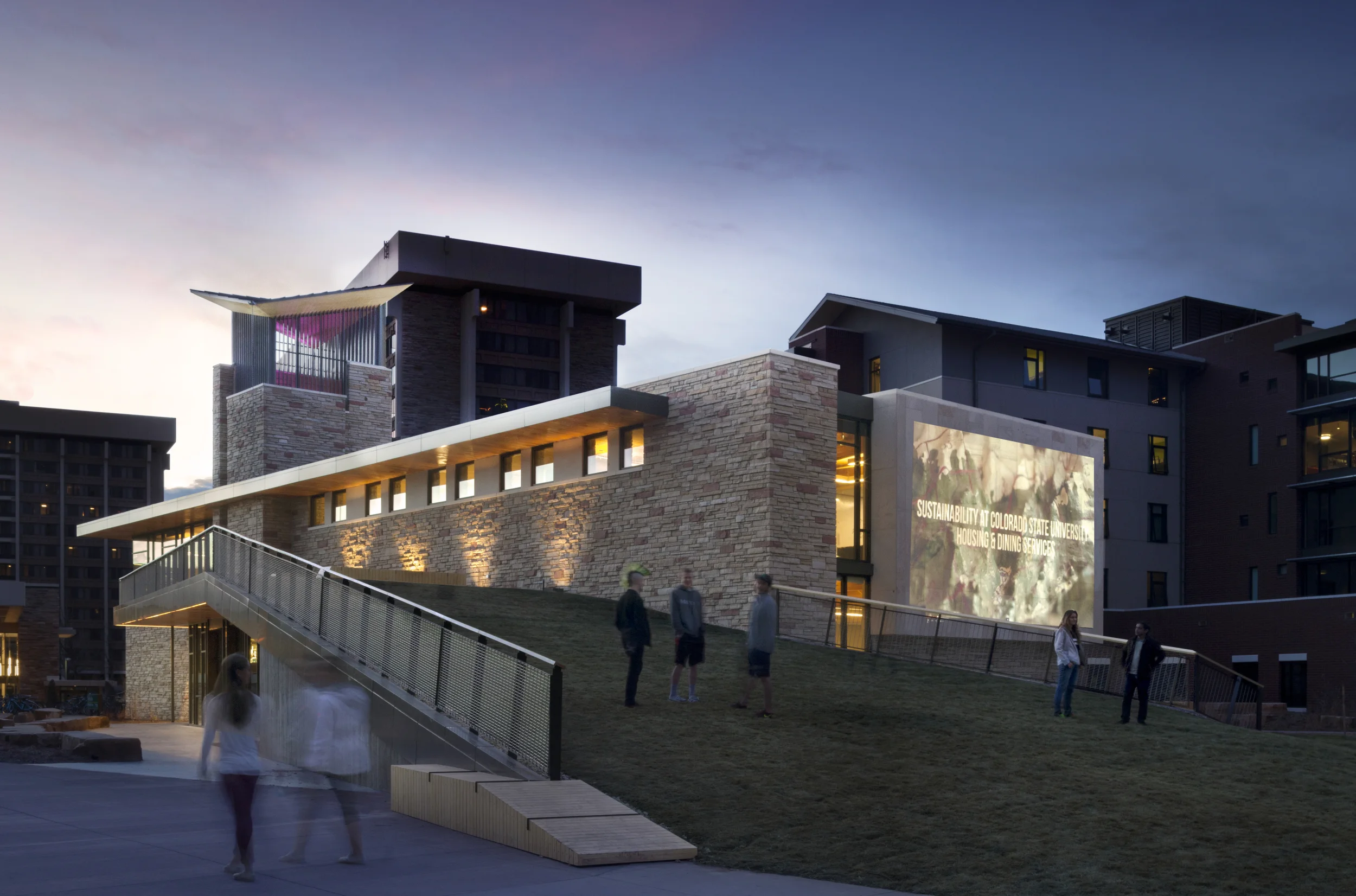NEWS: The Pavilion is First LEED Platinum for Colorado State University and 4240 Architecture
FOR IMMEDIATE RELEASE
4240 Architecture’s Pavilion Marks first LEED Platinum building on CSU Campus
Fort Collins, CO April 14, 2015 - Great news from Colorado State University in Fort Collins; the Pavilion building has officially been awarded LEED Platinum! The Pavilion at Laurel Village is part of 4240’s large scale re-envisioning of CSU’s North Residential area of campus. The facility merges passive components with active student spaces, encouraging users to interact with its structure and, in turn, with one another as they make use of its many amenities. “The three years the design team spent dreaming, planning, and constructing the Pavilion were the embodiment of successful design collaboration,” states Tonie Miyamoto, Director of Communications and Sustainability at CSU Housing & Dining Services, in a letter of recommendation. “The architect’s vision, the designer’s aesthetic, the department’s usability needs, and the students’ creative ideas all came to life in this project.”
“The idea of a unique building marking the Village center grew out of the centuries old urban planning patterns and the design team place making goals,” said Izabela Rydel of 4240, Project Designer for the Pavilion. “CSU’s open mindedness towards the idiosyncratic design solutions allowed the Pavilion to become a very special place for the student community.”The design process began with a detailed dialogue about the site’s physical qualities and the building’s functional requirements. Through understanding the impact of natural influences, such as sun and wind, alongside the human flows inherent to the existing space, opportunities to merge student needs with creative and environmentally responsive design arose. The finished space is therefore a physical and experiential teaching tool, immersing students in active learning opportunities that support a healthy learning environment.
Key project elements include passive heating and cooling systems within the tower structure, a modern day “agora” or collaborative gathering place and an outdoor “living slope” rising from a performance green, connecting the two stories.
“The Pavilion could not have happened without the support and will of a great client. An open, collaborative partnership with CSU engendered a sustainable building for students rooted in the idea of creating a place for learning how to learn,” Said Marc Snyder of 4240, the Project Architect. The living slope was designed with active students in mind through that collaboration and we were thrilled to hear that students used the snow covered slope as a sledding hill this winter!
The Pavilion is the 18th building at CSU to achieve LEED certification and the fourth within Housing & Dining Services. In this case, 4240 approached sustainability first through understanding the local culture and student needs, then overlaying that knowledge with operational and design solutions. The finished structure employs innovative solutions that educate the public on sustainable design strategies and informs a lifestyle that prioritizes the stewardship of our planet while falling comfortably within LEED guidelines. It was only through collaboration with CSU Housing and Dining Services, CSU students, Ambient Energy, and our additional consultants that we were able to effectively execute the Pavilion project.
For more information on the Pavilion, visit www.csupavilion.com. To learn more about sustainability initiatives within CSU’s Housing & Dining Services visit http://www.housing.colostate.edu/sustainability.
About 4240 Architecture
With a studio in Denver, 4240’s work impacts a wide range of markets, including mixed-use urban infill, multi-family residential, commercial, government, higher education and resort hospitality. Clients include Colorado State University, Hughes Development, the U.S. Department of Homeland Security and Walt Disney Imagineering. Learn more at http://www.4240architecture.com.
--
Media Contact:
Michele Decker
303.785.7258
4240(at)4240arch(dot)com
# # #



