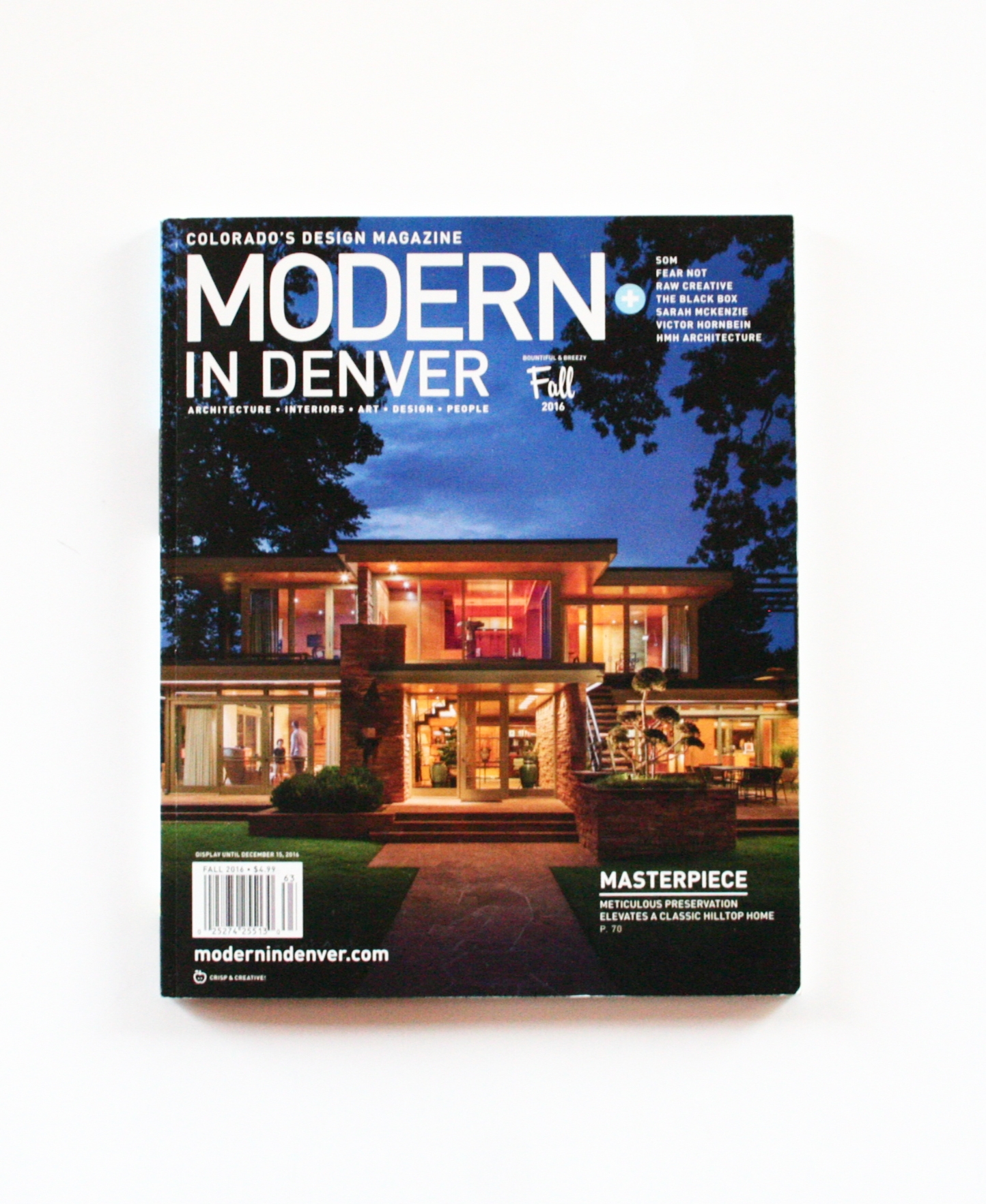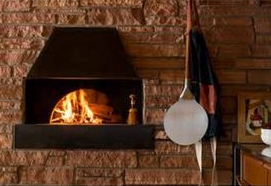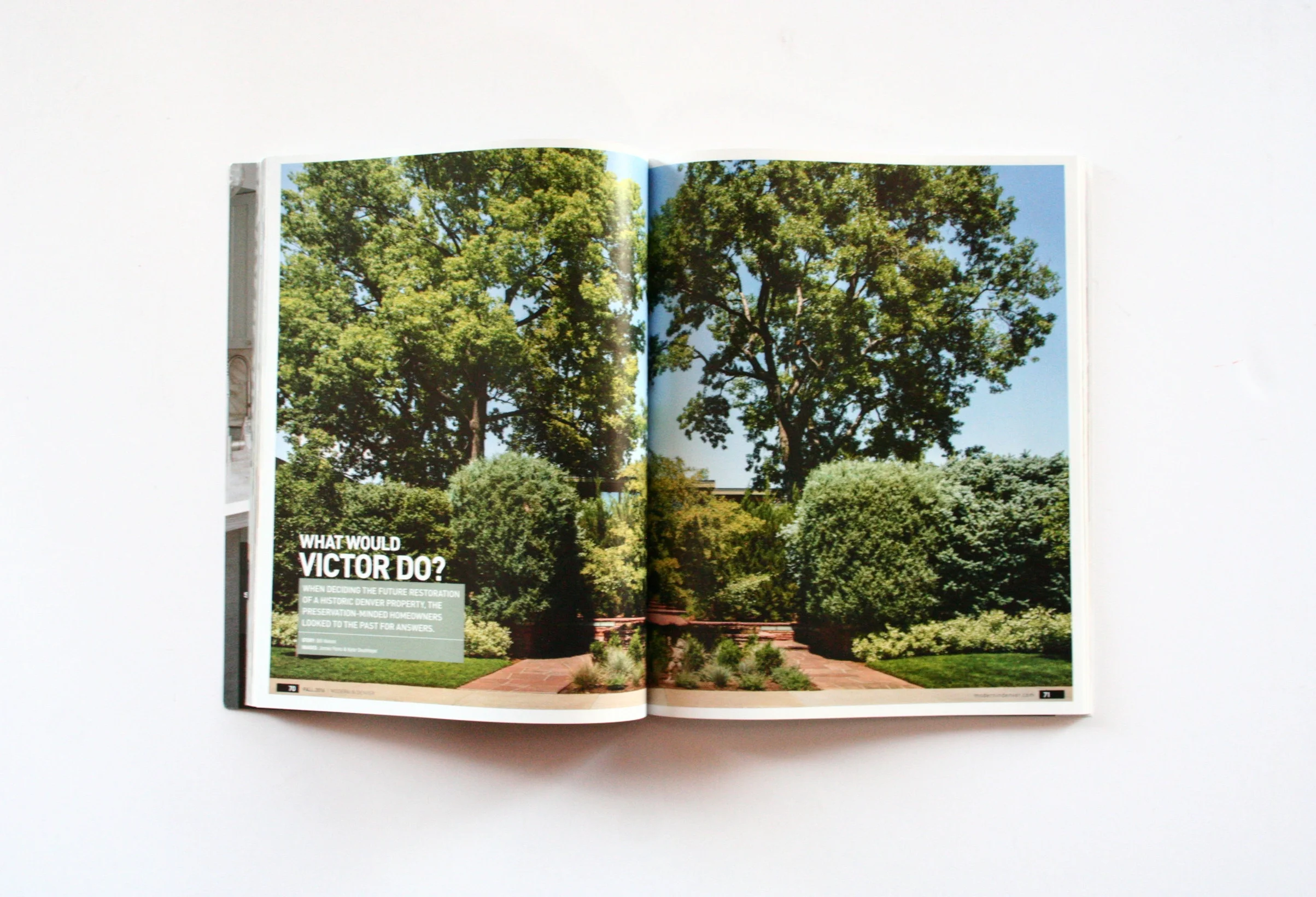MODERN IN DENVER:
What Would Victor Do?
14 November 2016
"When the time came to address those hard decisions in our kitchen, we were lucky to hire Lou Bieker, principal at 4240 Architecture, and even luckier to bring on his sister, Romy, who works in private practice at her firm, RoBA. The duo rendered a plan so in sync with the original setting, it’s not immediately obvious what was done and what was already there.
One inspired gesture was extending into the kitchen a long run of cabinetry that originates in the living room, marrying old with new. At the end of the 37-foot span is a nifty coffee and tea cubby, which borrows design cues from an existing liquor cabinet, as does a three-door, match-grained pantry. The kitchen’s other woodwork is equally masterful, daring to harmonize a range niche, clerestory windows, light boxes, vents, speaker grilles, appliance doors, and storage of every imaginable rectangularity. The maple island weighs a ton. No kidding.
The architects sorted it all out with aplomb. “Our initial impulse was, ‘How are we going to raise the ghost of Victor Hornbein?’” Romy said. “But we went about it in a couple of ways—trying to match historical form and material where it made sense, and honoring architectural intent in other circumstances. We felt confident, for example, bringing in state-of-the-art appliances and lighting because Hornbein himself epitomized state-of-the-art.”
Added Lou: “What continues to strike me is the energy everyone involved took in challenging the norm and committing to the aspirations of original design and construction. The collaboration among owners, designers, and builders was much more than coming with a can-do attitude and willingness to explore the fantastical or whimsical. It was poetry mixed with pragmatics.”
Note: This excerpt was part of an article written by Bill Nelson and published in the Fall 2016 Issue of Modern in Denver. Read the full piece here, or go to Modern in Denver's website.
View Lou Bieker










